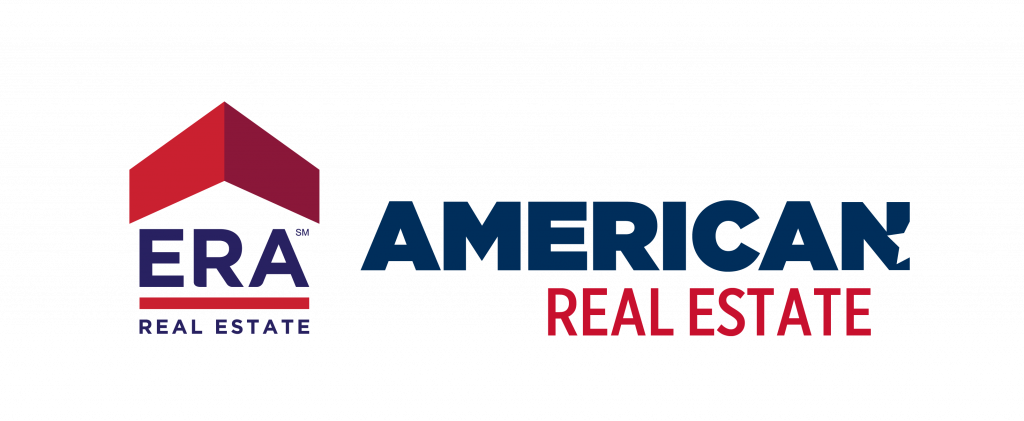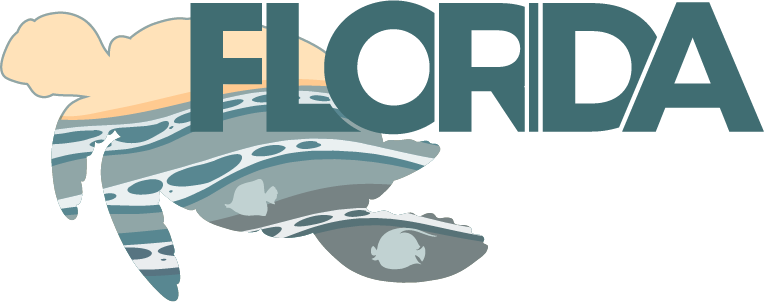


3167 Border Creek Road Crestview, FL 32539
Description
962876
$2,614(2023)
0.26 acres
Single-Family Home
2003
Ranch
Okaloosa County
Listed By
EMERALD COAST
Last checked Nov 21 2024 at 6:35 PM GMT+0000
- Full Bathrooms: 2
- Window Treatmnt None
- Washer/Dryer Hookup
- Split Bedroom
- Pull Down Stairs
- Pantry
- Newly Painted
- Kitchen Island
- Floor Laminate
- Breakfast Bar
- Stove/Oven Electric
- Smooth Stovetop Rnge
- Smoke Detector
- Refrigerator W/Icemk
- Oven Self Cleaning
- Microwave
- Dishwasher
- Auto Garage Door Opn
- Brooke Estates Ph I
- Cleared
- Natural Gas
- Central Air
- Ceiling Fan(s)
- Dues: $350/Annually
- Utilities: Tv Cable, Septic Tank, Public Water, Gas - Natural
- Elementary School: Walker
- Middle School: Davidson
- High School: Crestview
- 1
Vendor Number:29098







Re-roof was done in 2022
New gas Water Heater in 2024
New HVAC system in 2024
Pre-listing Inspection and WDO done in July of 2024
Septic Pump out done in September 2024
Shed conveys at no value
**Please see Document section for exhaustive list of updates
**All information believed accurate but buyer should verify