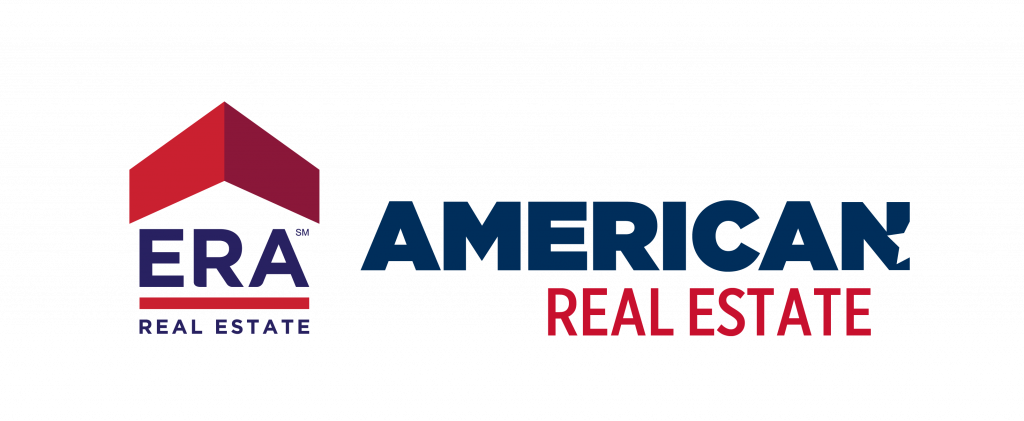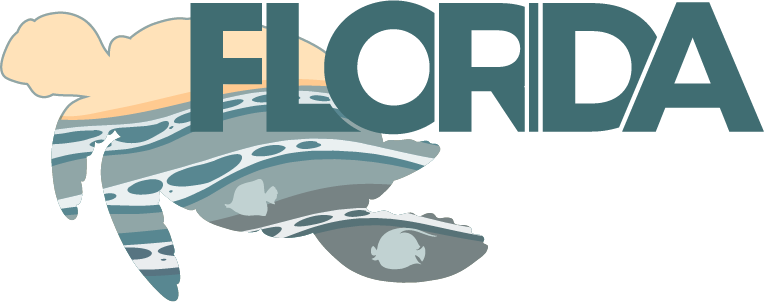


1001 E Cross St Pensacola, FL 32503
-
OPENSun, Nov 311:00 am - 1:00 pm
Description
654022
6,312 SQFT
Single-Family Home
2021
Craftsman
Escambia County
New City Tract
Listed By
PENSACOLA
Last checked Oct 29 2024 at 11:24 PM GMT+0000
- Full Bathrooms: 2
- Tankless Water Heater/Gas
- Not Updated
- New City Tract
- Central Access
- Foundation: Slab
- Central
- Ceiling Fan(s)
- Central Air
- None
- Vinyl
- Tile
- Roof: Shingle
- Sewer: Public Sewer
- Elementary School: Oj Semmes
- Middle School: Workman
- High School: Washington
- Attached Garage
- Total: 1
- Garage
- 1
- 1,862 sqft






